
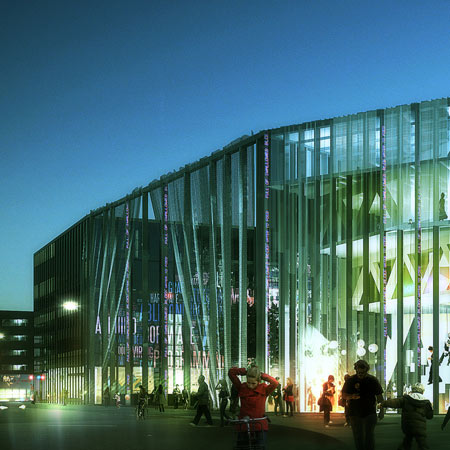
Dutch firm MVRDV and Danish firm ADEPT have won a competition to design a building housing health, leisure, culture and education facilities for Frederiksberg in Denmark.
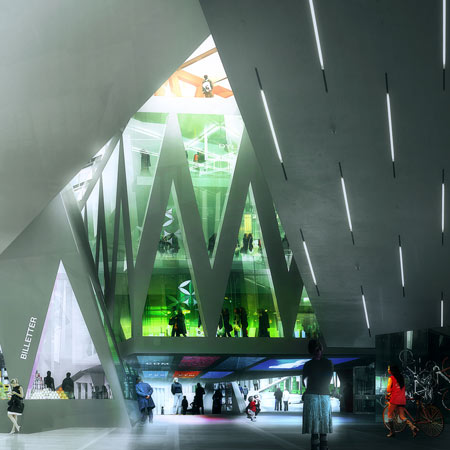
Above and top image by Luxigon, copyright MVRDV/ADEPT.
Called House of Culture and Movement, the project will be the first in a series of three buildings.
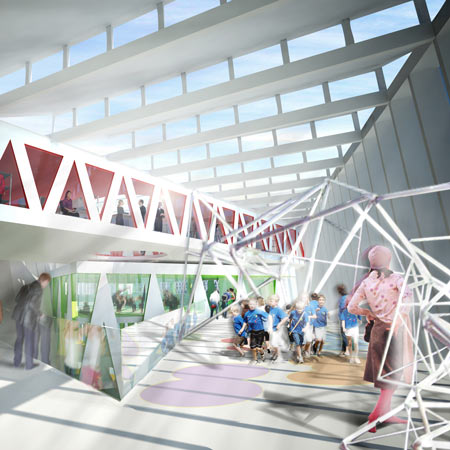
Above image by Luxigon, copyright MVRDV/ADEPT.
It will consist of a glass cube containing six stacked boxes, each with a specific function.
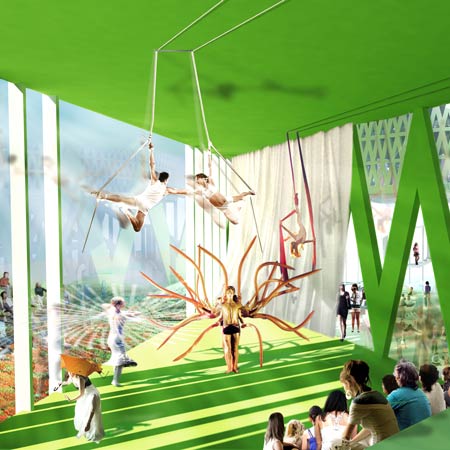
Above image by Luxigon, copyright MVRDV/ADEPT.
Spaces between these volumes will be used for various changing activities and the main circulation through the building.
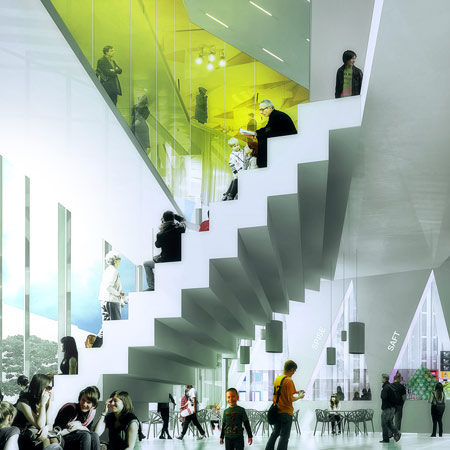
Above image by Luxigon, copyright MVRDV/ADEPT.
Here are some more details from MVRDV:
MVRDV and ADEPT win competition for House of Culture and Movement, Frederiksberg, DK
Today the City of Frederiksberg, Denmark, the Danish Foundation for Culture and Sport Facilities and Realdania announced MVRDV and ADEPT winner of the House of Culture and Movement competition in Frederiksberg, Denmark.
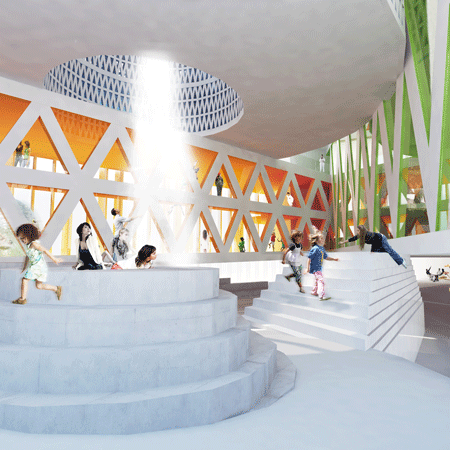
Above image by Luxigon, copyright MVRDV/ADEPT.
The building is a new urban typology with its mix of community centre, exhibition and performance, playground, park and health centre.
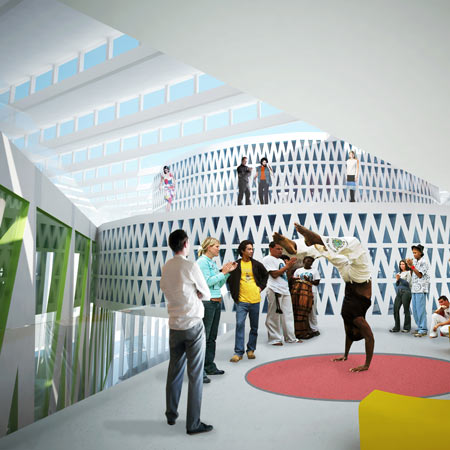
Above image by Luxigon, copyright MVRDV/ADEPT.
The House of Culture and Movement is aimed to engage the population of Frederiksberg in a healthy and active life style. The 4,000 m2 building is set in 4,500m2 public gardens and is the first in a series of 3 buildings.
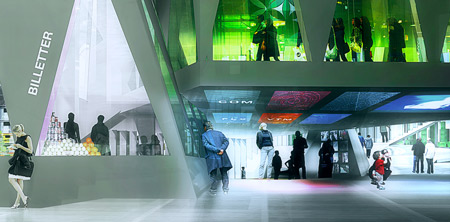
Above image by Luxigon, copyright MVRDV/ADEPT.
The first phase is to be completed in 2015 and has a total budget of 17 million Euro.The main ambition for the House of Culture and Movement is to offer the Flintholm neighborhood a dynamic meeting point for people of all ages taking part in a wide range of activities.
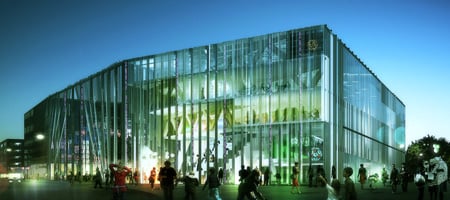
Above image by Luxigon, copyright MVRDV/ADEPT.
Health, culture, leisure and education should smoothly blend together to create a spectacular architectural experience that will become a destination.The main building, the House of Culture and Movement, or Ku-Be (Kultur- og Bevægelseshus) is a rectangular glass volume containing six stacked ideal programmatic elements.
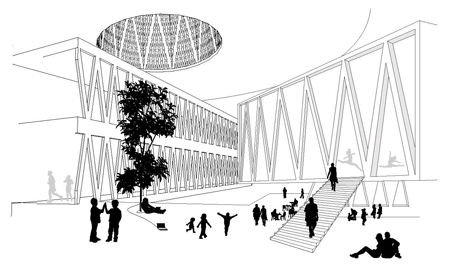
The space in-between can be programmed flexibly as a ‘play zone’ with various activities and main circulation.
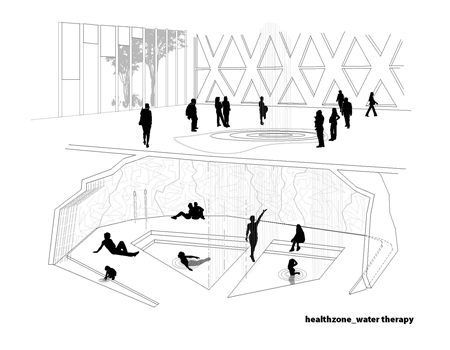
The stacked elements hold more specific uses: a theatre, a health zone, food zone, a zen area, a study centre and exhibition hall, fitness and activity centre, a wellness centre and an area for the administration.
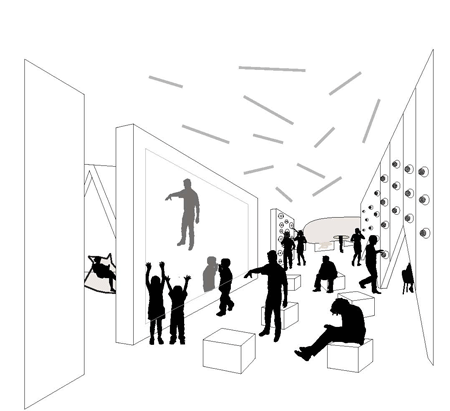
The theatre is flexible and can be used in different stage and audience settings; in addition its large window allows it to be used as an open air theatre where the public stays in the garden.
The building is a truly multifunctional public centre which engages its users. The 3 volumes are wrapped in an ‘urban curtain’ that acts as frame for the garden.

In this world of rampant NIMBYism, it’s rare that a 42-unit building reserved for low-income, physically disabled residents could be considered an asset to a community. But such is the case with Patrick Tighe Architecture’s new Sierra Bonita Apartments along Santa Monica Boulevard in West Hollywood.
The building, which also contains the offices for the developer West Hollywood Community Housing, somehow manages to be beautiful, cheaply built (it cost $14 million), energy-efficient, and low-impact, all at the same time. And while most low-income housing maintains an institutional look full of splashy colors and other gimmicks that cover up cheapness and often lend a patronizing air, these units don’t feel low-income at all. In fact, despite their small size and simplicity, they have an air of sophistication that explains why they’ve attracted a list of about 3,000 applicants for their 42 spots.


The 50,000-square-foot building gets its edgy design motif from what was at first an imperfection. Because of the structure’s unusual width-to-height ratio, its chevron-like brace frames—which are most apparent outside the central courtyard, where they are covered in colorful fiberglass panels—had to be built with an off-center geometric pattern, known as an eccentric brace frame, that looks like a series of intersecting shards. Those forms are echoed in several aspects of the building. The front facade, for instance, is clad with aluminum panels laser cut with the same pattern. The panels not only give the building a distinctive presence on the boulevard, but they provide sun shading and privacy. The street-facing units, also clad in gray stucco, are arranged in a three-dimensional pattern in which some stay flush with the building and some jut out, creating even more visual rhythm.
 Laser-cut panels form the railings for balconies and offer sun screening for interior spaces.
Laser-cut panels form the railings for balconies and offer sun screening for interior spaces.On the building’s ground floor, office spaces are modest but comfortable and contemporary. Ceiling fins made of recycled paper lend an affordable but splashy touch, as do curving niches, walls, and ceilings. Meanwhile, the units themselves are comfortable and have an edgy feel, thanks to concrete floors and fragmented views through the metallic screens over their large window walls. Those along the courtyard have their own porches with built-in benches, for enjoying the superb quality of the building’s enclosed exterior space.
Indeed, the courtyard is the jewel of the project. Unlike some affordable housing developments, whose courtyards feel too exposed, loud, and blown-out with sunlight, this one feels like a sheltered escape. Tighe describes it as a “bamboo forest,” largely a function of the protective bamboo trees that will grow up to 60 feet tall. The eccentric brace pattern is again on display through the courtyard’s shard-like pathways, which help break up the space and make it feel even more intimate. And the peaceful area has an edge thanks to tall, polycarbonate-covered light tubes, along with built-in benches and Cor-ten steel planters.
 Units feature large glass window walls and edgy concrete floors.
Units feature large glass window walls and edgy concrete floors. |
 |
 |
||
|
Solar
panels are one of several green elements at the Sierra Bonita (left).
An irregular fiberglass wall resembles a series of intersecting shards
(center) and the projecting front facade creates a sense of visual
rhythm. (right).
|
||||
Atop the building, two roof terraces provide residents with still more escapes from noisy West Hollywood city life, as well as great views of the neighborhood and beyond. Vines growing on a network of terraces soften these areas, and photovoltaics provide a shady canopy. These solar panels are part of a system of green elements that also includes low-impact building materials, natural airflow, passive solar design, native landscaping, and a solar water heater.
In all, Sierra Bonita is an inspiring piece of architecture in an affordable housing sector that still mostly expects mediocrity, with clients and contractors that are used to cutting corners. “It’s hard not to do the typical thing,” said Tighe, who notes that despite an exceptional client, he had to stay on site most of the time to make sure the contractors carried out his plans. “But we made sure it was something special.”




In American city Akron in Ohio was opened a gallery. Main koncept is that gallery is no more just an institution, but it´s an urban part of the city. This idea in practices made a sculpture, which is built up by three substances-the Crystal as an entrance part, the Gallery Box, and the Roof Cloud.




Axis Mundi je an architectural studio that has created an alternative of the Whitney Museum in New York. The current design was led by Renzo Piano, a famous Italian architect. This studio shocked the public when it published its project of the already mentioned art museum. On the first sight, the strongest element of the building is a loud exoskeleton. The geometry of this construction mirrors the surroundings in which it is situated and at the same time reacts to it with its shape. The exterior does not mirror the interior because in some of the openings exterior terraces designed also as exhibition space are situated. The main material is concrete and a major element is greenery. The overall impression resembles a castle ruin, or at least its more modern version. One of the most greatest obstacles and shortcomings of the design are the very important costs.





Argentinean architects Gustavo Dieguez and Lucas Gilardi of Estudio a77 transformed an existing 1950s house on a small lot in an upscale neighborhood of Buenos Aires into an innovative eco-friendly dwelling. Constructed from recycled and reclaimed materials, this ‘demolition house’ turns trash into a treasured abode. Using approximately 50 meters of recycled highway guard rails from the General Paz (a highway surrounding Buenos Aires) and 300 meters of discarded metal profiles, wood, iron doors and windows found in scrap yards, Dieguez and Gilardi rework demolition materials into fully functioning structural elements.




Kanner architects have recently finished a design house on Long Island beach. The frame of the house is made from a delicate steel what creates an interesting exoskeleton, so one has an impression that there are ties between volumes. The house is divided into four linear parts - private space housing six bedrooms and public space including living-room, dining-room and kitchen. Walls of glass offer a great view on the ocean from rooms located in the back of the house. This visual transparency can be translated to physical language, glass walls provide a natural cross-ventilation in every direction. Curtains from shear white PVC mesh looking like a veil protect rooms exposed to the sunlight from heat. At night, white lights are glowing in the house and just some brief glimpses reveal what is going on inside the house. A swimming pool is located on one of the decks, integrated into the house extending the room interior.